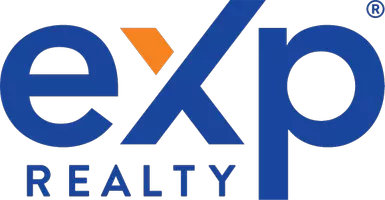For more information regarding the value of a property, please contact us for a free consultation.
Key Details
Sold Price $336,005
Property Type Single Family Home
Sub Type Single Family Residence
Listing Status Sold
Purchase Type For Sale
Square Footage 1,529 sqft
Price per Sqft $219
Subdivision Benbow
MLS Listing ID 264216
Sold Date 08/04/23
Style Custom
Bedrooms 3
Year Built 1999
Lot Size 10,890 Sqft
Acres 0.25
Lot Dimensions 0x0x0x0
Property Sub-Type Single Family Residence
Source Humboldt Association of REALTORS®
Property Description
FINALLY! A NICE HOUSE IN BENBOW AT AN AFFORDABLE PRICE!
This well maintained home sits on just under 1/4 Acre near the end of a dead end street. It has 2 good sized yards for gardening, kids, or pets.
The living room has vaulted ceiling plus
the open concept kitchen, living room and dining area all have custom wood floors.
the home for privacy. The home sits back from the front street and the large primary bedroom and bath sit at the rear of the home offering nice privacy. You back up to the golf coarse in the back. There's a nice laundry room and a two car garage! This is a lot of house in Benbow for a great price! Don't miss this one!
Location
State CA
Area 0.25
Zoning No
Direction Take the Benbow exit to East side of 101. Left on Benbow Drive. Make a right on East Branch Rd. Make the 1st right onto Fir Lane. House is the last one on the left.
Rooms
Dining Room Combination
Kitchen Countertops Tile, Hood, Range, Dishwasher
Interior
Interior Features Cathedral/Vault, Large, Tile Counters, Ceiling Fan(s)
Heating Forced Air, Propane
Flooring Carpeted, Softwood, Vinyl
Window Features Double Pane Windows
Appliance Hood
Heat Source Forced Air, Propane
Laundry Dryer Hookup, Washer Hookup
Exterior
Exterior Feature Garden
Parking Features Direct Access
Garage Spaces 2.0
Garage Description Dir Entry to House
Fence Partial
Utilities Available Propane, Circuit Breaker
Roof Type Shingle
Street Surface Asphalt
Porch Deck
Total Parking Spaces 2
Garage Yes
Building
Lot Description Flat, Hills View, Sloping
Foundation Concrete Perimeter
Sewer Private Sewer
Water Public
Architectural Style Custom
New Construction No
Schools
Elementary Schools Redway
High Schools South Fork
Others
Senior Community No
Read Less Info
Want to know what your home might be worth? Contact us for a FREE valuation!

Our team is ready to help you sell your home for the highest possible price ASAP
GET MORE INFORMATION



