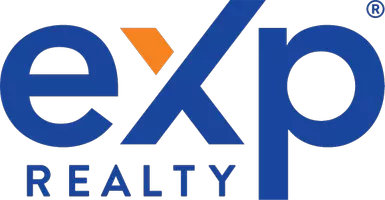For more information regarding the value of a property, please contact us for a free consultation.
Key Details
Sold Price $765,000
Property Type Single Family Home
Sub Type Single Family Residence
Listing Status Sold
Purchase Type For Sale
Square Footage 3,434 sqft
Price per Sqft $222
MLS Listing ID 264289
Sold Date 08/28/23
Style Custom
Bedrooms 4
Year Built 1984
Lot Size 3.920 Acres
Acres 3.92
Lot Dimensions See APN Map
Property Sub-Type Single Family Residence
Source Humboldt Association of REALTORS®
Property Description
Sunshine, Space & Solitude on approx 3.9 acres up Greenwood Heights. Located in the Freshwater School District, this tri-level 4 bed, 3 bath approx 3434 sq ft home has versatile living options. Upstairs is the primary suite w/ spa style bath covered in a gorgeous river rock design, dual vanity, walk-in closet & tons of natural light + 2 separate bonus spaces. Main level is home to the living room w/ stunning rock fireplace, vaulted ceilings, wall of windows w/ gorgeous Redwood views, updated kitchen w/ attached dining area, family room, formal dining & full bath. Downstairs is a complete living space w/ 3 bedrooms, full bath, kitchen & living room. Slider to the garden allows for sep. access. Triple garage w/ loft storage. Outside is a fully fenced garden area, greenhouse & trails galore!
Location
State CA
Area 3.92
Zoning No
Direction Turn on Greenwood Heights Drive off of Freshwater Road at the school. Driveway is on the right approx 3 miles up. NO SIGN AT DRIVEWAY! PLEASE DO NOT ENTER PROPERTY WITHOUT AN APPOINTMENT
Rooms
Family Room View, Deck, Large, Pellet Stove
Dining Room Deck Off, Combination, Open, View, Formal
Kitchen Remodeled Kitchen, Trash Compactor, Gas, Hood, Range, Refrig, Pantry, Cooktop, Dishwasher, Dining Nook, Breakfast Bar
Interior
Interior Features Cathedral/Vault, Deck Off, Fireplace, French Doors, Large, View, Breakfast Bar, Cooktop, Dining Nook, Pantry, Central Vacuum, Den/Office
Heating Propane, Radiant, Woodstove, Wood Stove
Flooring Carpeted, Laminate, Plank, Slate, Tile, Vinyl
Fireplaces Number 3
Fireplace Yes
Window Features Double Pane Windows,Skylight(s)
Appliance Gas, Hood, Refrig, Remodeled Kitchen
Heat Source Propane, Radiant, Woodstove, Wood Stove
Laundry Sink, 220, Dryer Hookup, In Garage, Washer Hookup
Exterior
Exterior Feature Garden
Parking Features Garage Door Opener, Direct Access, Storage, Storage Above
Garage Spaces 3.0
Garage Description Shop, Storage Above, Auto Door Opener, Dir Entry to House
Fence Partial
Utilities Available Generator, Propane, Circuit Breaker, OnDemand WaterHeater
Roof Type Shingle
Street Surface Dirt,Gravel
Porch Deck, Porch
Total Parking Spaces 3
Garage Yes
Building
Lot Description Flat, Sloping, Wooded, Woods View
Foundation Concrete Perimeter, Slab
Sewer Private Sewer
Water Private, Spring
Architectural Style Custom
Additional Building Greenhouse
New Construction No
Schools
Elementary Schools Freshwater
Others
Senior Community No
Green/Energy Cert Solar Panels
Read Less Info
Want to know what your home might be worth? Contact us for a FREE valuation!

Our team is ready to help you sell your home for the highest possible price ASAP
GET MORE INFORMATION



