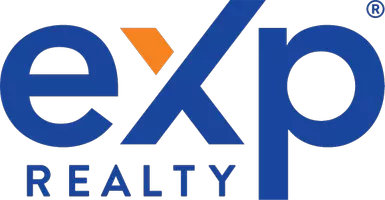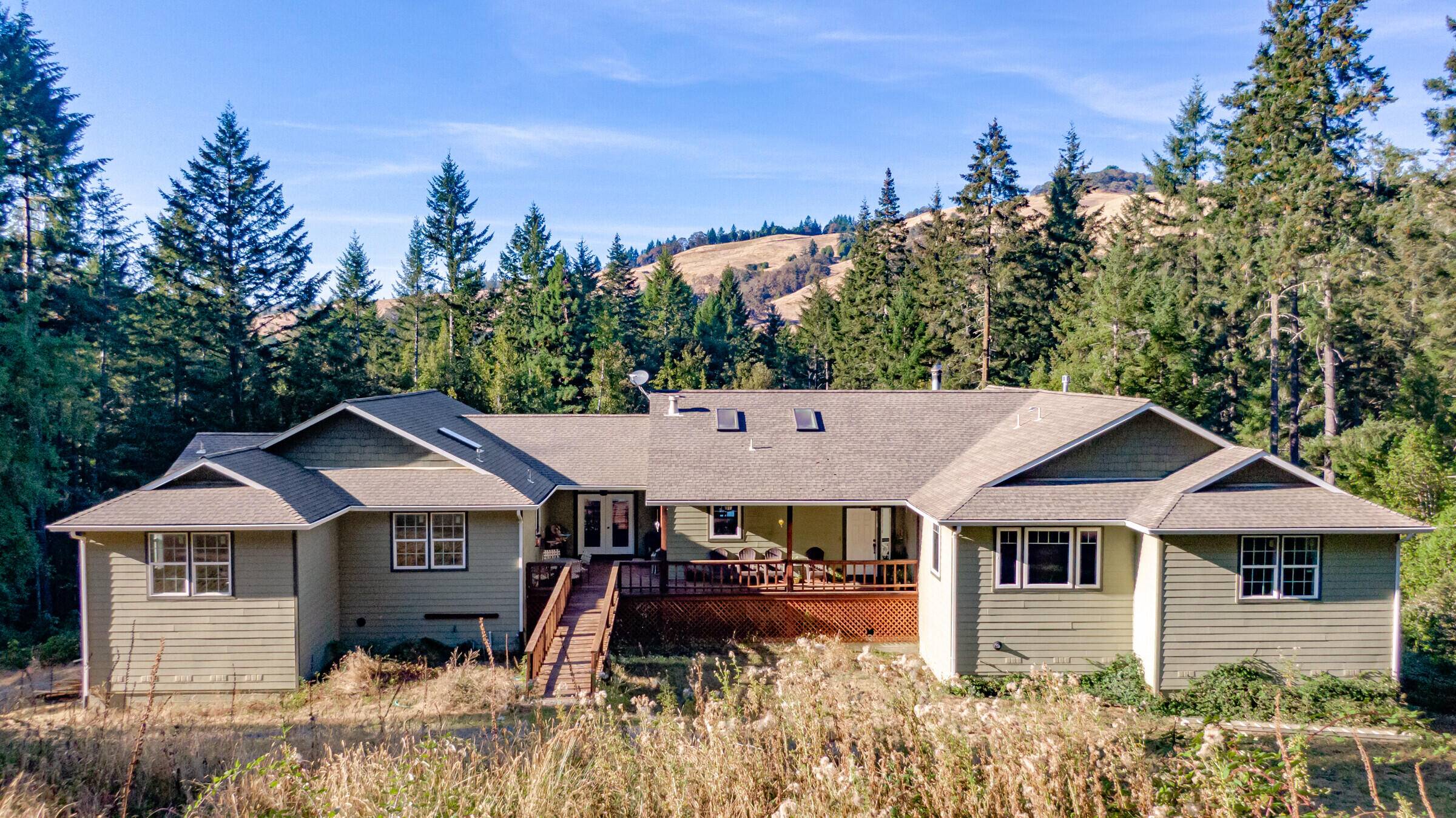For more information regarding the value of a property, please contact us for a free consultation.
Key Details
Sold Price $675,000
Property Type Single Family Home
Sub Type Single Family Residence
Listing Status Sold
Purchase Type For Sale
Square Footage 3,738 sqft
Price per Sqft $180
MLS Listing ID 263260
Sold Date 11/20/23
Bedrooms 3
Year Built 2006
Lot Size 42.300 Acres
Acres 42.3
Lot Dimensions Irregular
Property Sub-Type Single Family Residence
Source Humboldt Association of REALTORS®
Property Description
Awaiting Third Party Approval. Picture yourself living in absolute paradise! Life at the top of the world, with the tranquility of nature all around you! With end-of-the-road privacy, this home is truly made for both entertaining and everyday living, with so much space and fabulous views! The kitchen boasts a magnificent center island, dynamic light fixtures, open floor plan, vaulted ceilings, a chef's kitchen with stainless steel commercial quality appliances which offer the perfect balance for casual and formal entertaining alike. The primary bedroom with on-suite bathroom will blow your socks off! With heated travertine floors, travertine countertops, double sinks, custom vanity, jacuzzi bathtub, gas fireplace double sided to the primary bedroom, and a bidet!
Location
State CA
Area 42.3
Zoning Single Family
Direction from Myrtle Ave turn right on to Freshwater Rd, Continue up as the Rd changes to Kneeland Rd, turn left onto Tim Mullens Rd, turn right onto Foss Rd (There will be a gate) Continue down Foss Rd to the end, the property will be on the left
Rooms
Family Room View, Large, Skylight, Combination, FP Insert, Gas Stove, CathedralVault
Dining Room CathedralVault, Deck Off, Combination, Open, View, Large
Kitchen Kitchen has Island, Remodeled Kitchen, Trash Compactor, Hood, Range, Refrig, Pantry, Disposal, Microwave, Dishwasher, Breakfast Bar
Interior
Interior Features Cathedral/Vault, Ceiling Fan, Deck Off, French Doors, Gas Stove, Large, View, Skylight/Solar Tube, FP Insert, Breakfast Bar, Pantry, Ceiling Fan(s), Den/Office
Heating Forced Air, Propane, Woodstove, Wood Stove
Flooring Laminate, Wood
Fireplaces Type Gas Starter
Fireplace Yes
Window Features Double Pane Windows,Skylight(s)
Appliance Hood, Kitchen has Island, Range, Refrig, Remodeled Kitchen
Heat Source Forced Air, Propane, Woodstove, Wood Stove
Laundry Dryer Hookup, Washer Hookup
Exterior
Exterior Feature Garden
Parking Features Garage Door Opener, Direct Access
Garage Spaces 2.0
Garage Description Shop, Auto Door Opener, Dir Entry to House
Fence None
Utilities Available Tankless WaterHeater, Generator, Propane, Circuit Breaker, OnDemand WaterHeater
Street Surface Dirt
Porch Deck, Patio, Porch
Total Parking Spaces 2
Garage Yes
Building
Lot Description Green Belt, Hills View, Open, Panoramic View, Pasture View, Pasture/Field, Rolling, Valley View, Wooded, Woods View, Horse Property
Foundation Concrete Perimeter
Sewer Private Sewer
Water Shared Well, Well
New Construction No
Others
Senior Community No
Horse Property Horse Property
Read Less Info
Want to know what your home might be worth? Contact us for a FREE valuation!

Our team is ready to help you sell your home for the highest possible price ASAP
GET MORE INFORMATION



