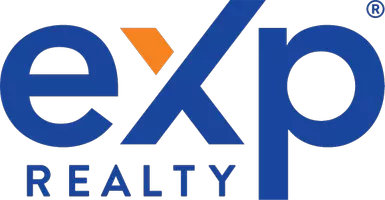For more information regarding the value of a property, please contact us for a free consultation.
Key Details
Sold Price $1,196,170
Property Type Single Family Home
Sub Type Single Family Residence
Listing Status Sold
Purchase Type For Sale
Square Footage 2,226 sqft
Price per Sqft $537
MLS Listing ID 264563
Sold Date 08/16/23
Style Custom
Bedrooms 3
Year Built 1999
Lot Size 1.110 Acres
Acres 1.11
Lot Dimensions Irregular
Property Sub-Type Single Family Residence
Source Humboldt Association of REALTORS®
Property Description
Tranquil Trinidad Estate with a Private Location! This charming single-story home offers a spacious and inviting layout, featuring three bedrooms, two bathrooms, and an office/family room. Abundant natural light fills the space through the large windows and skylights. Glass sliding doors in the ensuite and family room welcome you to the large wrap around deck which includes a built-in, brand new hot-tub.
For those in need of extra space for remote work or guests, an incredible detached unit of approximately 1000 sq ft is included and attached to the two car garage that is perfect for storing vehicles and recreational equipment. The unit features two bedrooms and one bathroom. Upstairs, there is a bonus room in an enclosed loft area. It was recently painted and had new flooring installed. Originally designed as a guest suite and permitted accordingly, this unit offers versatility and functionality. A wood burning stove is in the works for installation and a backup generator was recently installed. Perfect for the stormy weather and power outages.
With its desirable location, this property offers easy access to the village of Trinidad, where you can enjoy beaches, restaurants, shops, and much more. Furthermore, the previous owners have cleared a significant portion of the land to ensure reliable internet connection through Starlink, the satellite internet service, making them the only house on the street with this advantage. Another notable feature is the availability of Trinidad City water, adding to the property's appeal. This is truly a remarkable property that fulfills your desires and requirements.
Location
State CA
Area 1.11
Zoning Single Family
Direction Take Trinidad exit to Frontage Road, right on Berry Rd, right on Himalaya , and follow to the end of the road
Rooms
Family Room CathedralVault
Dining Room CathedralVault, Open, Large
Kitchen Kitchen has Island, Dining in Kitchen, Range, Refrig, Disposal, Microwave, Dishwasher
Interior
Interior Features Cathedral/Vault, Deck Off, Fireplace, Skylight/Solar Tube, Ceiling Fan(s), Den/Office, Wet Bar
Heating Forced Air, Natural Gas, Woodstove, Wood Stove
Flooring Carpeted, Laminate
Fireplaces Type Gas Starter
Fireplace Yes
Window Features Double Pane Windows
Appliance Dining in Kitchen, Kitchen has Island, Refrig
Heat Source Forced Air, Natural Gas, Woodstove, Wood Stove
Laundry Sink, Washer, Dryer
Exterior
Parking Features Garage Door Opener
Garage Spaces 2.0
Garage Description Auto Door Opener
Utilities Available Generator, Propane, Other
Roof Type Shingle
Street Surface Asphalt
Porch Deck
Total Parking Spaces 2
Garage Yes
Building
Lot Description Flat, Wooded, Woods View
Foundation Concrete Perimeter, Slab
Sewer Private Sewer
Water Public
Architectural Style Custom
New Construction No
Others
Senior Community No
Read Less Info
Want to know what your home might be worth? Contact us for a FREE valuation!

Our team is ready to help you sell your home for the highest possible price ASAP
GET MORE INFORMATION



