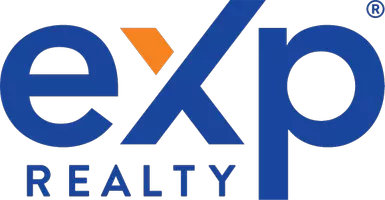For more information regarding the value of a property, please contact us for a free consultation.
Key Details
Sold Price $518,000
Property Type Single Family Home
Sub Type Single Family Residence
Listing Status Sold
Purchase Type For Sale
Square Footage 2,156 sqft
Price per Sqft $240
Subdivision Glenwood Knolls
MLS Listing ID 265358
Sold Date 12/06/23
Style Contemporary
Bedrooms 4
Year Built 2000
Lot Size 4,791 Sqft
Acres 0.11
Lot Dimensions IRR
Property Sub-Type Single Family Residence
Source Humboldt Association of REALTORS®
Property Description
Your guests will revel in the charm of this splendid split-level residence nestled in the serene Glenwood Knolls. This home is a true gem, offering an open kitchen with a tiled breakfast bar, setting the stage for memorable gatherings.
At day's end unwind on your elevated second-story deck, a private retreat that offers views a tranquil greenbelt. It's the perfect backdrop for moments of relaxation and reflection.
The upper level boasts a luxurious Primary Suite and a cozy office space provides the ideal setting for work, creativity, or relaxation.
Downstairs, you'll discover three additional bedrooms, a bathroom and a convenient laundry room. The attached 2 car garage boasts a workshop area perfect for the handy person. Schedule your visit today and make it your special retreat!
Location
State CA
Area 0.11
Zoning No
Direction Myrtle to Glenwood St., continue down the hill onto Glenwood Ct.
Rooms
Family Room Combination, CathedralVault
Dining Room Combination, Large
Kitchen Countertops Tile, Elec, Hood, Range, Refrig, Disposal, Microwave, Dishwasher, Breakfast Bar
Interior
Interior Features Cathedral/Vault, Deck Off, Large, Breakfast Bar, Tile Counters, Den/Office
Heating Forced Air
Flooring Carpeted, Hardwood, Tile
Window Features Double Pane Windows,Skylight(s)
Appliance Elec, Hood, Refrig
Heat Source Forced Air
Laundry 220, Dryer Hookup, Washer Hookup
Exterior
Parking Features Garage Door Opener, Direct Access
Garage Spaces 2.0
Garage Description Shop, Finished, Auto Door Opener, Dir Entry to House
Fence Partial
Utilities Available Circuit Breaker, Telephone, TV Cablem, Gas
Roof Type Shingle
Street Surface Concrete
Porch Deck, Porch
Total Parking Spaces 2
Garage Yes
Building
Lot Description Flat, Green Belt, Sloping
Foundation Concrete Perimeter, Slab
Sewer Public Sewer
Water Public
Architectural Style Contemporary
New Construction No
Schools
Elementary Schools Lafayette
High Schools Eureka
Others
Senior Community No
Read Less Info
Want to know what your home might be worth? Contact us for a FREE valuation!

Our team is ready to help you sell your home for the highest possible price ASAP
GET MORE INFORMATION



