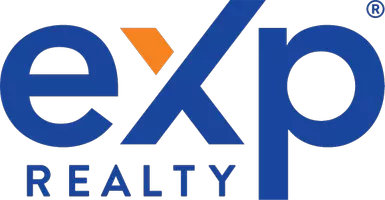For more information regarding the value of a property, please contact us for a free consultation.
Key Details
Sold Price $460,000
Property Type Single Family Home
Sub Type Single Family Residence
Listing Status Sold
Purchase Type For Sale
Square Footage 1,929 sqft
Price per Sqft $238
MLS Listing ID 263085
Sold Date 05/17/24
Style Cottage
Bedrooms 3
Year Built 1979
Lot Size 45.000 Acres
Acres 45.0
Lot Dimensions 1393' x approx. 1407'
Property Sub-Type Single Family Residence
Source Humboldt Association of REALTORS®
Property Description
This charming mountain lodge-style home on 45 acres is great for private living, but with great internet. The kitchen, dining & living rooms are open to each other on the main level, & flow onto the 588+ s.f. deck with hot tub & inspiring views of the nearby valley & mountains. The main bedroom is on the main floor, with 2 secondary bedrooms & a ½ bath on the upper floor, where the 108 s.f. balcony also enjoys the valley & mountain view. The large basement family room features a large storage room. The 4 car, 3200 s.f. detached garage/shop is great for working on projects & storage, and/or as a potential 2nd unit.
Other features include forced air heat, AC, fenced garden area, pond stocked with fish, & several other storage & outbuildings. Private septic & spring. Generator included.
Location
State CA
Area 45.0
Zoning No
Direction From Hwy 101, turn on the southern end of Benbow Dr. The first left is Twin Trees Rd. Follow it 2.5 miles until you arrive at the home. There is no sign. The road is very rough, requiring 6'' of ground clearance or more.
Rooms
Family Room View, Large
Dining Room Deck Off, Fireplace, Open, View, Large
Kitchen Dining in Kitchen, Range, Refrig, Microwave, Dishwasher
Interior
Interior Features Cathedral/Vault, Deck Off, View, Skylight/Solar Tube, Granite Counters
Heating Forced Air, Propane, Woodstove, Wood Stove
Flooring Carpeted, Hardwood, Laminate, Tile
Fireplaces Type Dining Room
Equipment Satellite Dish
Fireplace Yes
Window Features Double Pane Windows,Skylight(s)
Appliance Dining in Kitchen, Refrig
Heat Source Forced Air, Propane, Woodstove, Wood Stove
Laundry 220, Dryer Hookup, Washer Hookup
Exterior
Exterior Feature Motion Lighting, Garden
Parking Features Other
Garage Spaces 4.0
Garage Description Shop, Other, Finished
Fence Partial
Utilities Available Generator, Propane, Circuit Breaker, Telephone
Amenities Available Gated
Waterfront Description Pond
Roof Type Shingle
Street Surface Gravel
Porch Deck, Porch
Total Parking Spaces 4
Garage Yes
Building
Lot Description Green Belt, Hills View, Panoramic View, Sloping, Steep, Valley View, Wooded, Woods View
Foundation Block, Concrete Perimeter, Slab
Sewer Private Sewer
Water Private, Spring
Architectural Style Cottage
New Construction No
Others
Senior Community No
Security Features Security System
Read Less Info
Want to know what your home might be worth? Contact us for a FREE valuation!

Our team is ready to help you sell your home for the highest possible price ASAP
GET MORE INFORMATION

