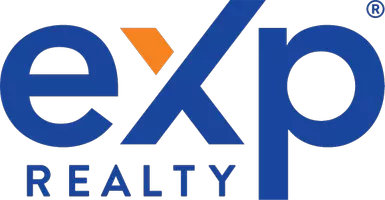For more information regarding the value of a property, please contact us for a free consultation.
Key Details
Sold Price $460,000
Property Type Single Family Home
Sub Type Single Family Residence
Listing Status Sold
Purchase Type For Sale
Square Footage 1,790 sqft
Price per Sqft $256
MLS Listing ID 266054
Sold Date 05/31/24
Style Ranch
Bedrooms 3
Year Built 1967
Lot Size 1.600 Acres
Acres 1.6
Lot Dimensions 250 X IRR
Property Sub-Type Single Family Residence
Source Humboldt Association of REALTORS®
Property Description
STRONG CONTINGENCY OFFER WITH 3 DAY NOTICE-- Perched on a hill with views of Elk River Valley and situated on 1.6 acres this 3 bedroom, 2 bath home offers lots of possibilities. Approximately 1790 Sq. Ft., there's a office/den, indoor laundry room and a large living room with a cozy pellet stove on a Flagstone hearth and awesome views. Oversized 2 car garage, a green house and raised bed for gardening. Home needs some updating and TLC but has dual pane vinyl windows throughout. Call for an appointment today!! To be sold ''AS IS''.
Location
State CA
Area 1.6
Zoning No
Direction Elk River Road--2 miles from the intersection Ridgewood and Elk River on the left at the top of the hill
Rooms
Dining Room Dine in Kitchen, Combination
Kitchen Dining in Kitchen, Hood, Range, Refrig, Cooktop, Disposal, Dishwasher, Breakfast Bar
Interior
Interior Features Fireplace, Large, Pellet Stove, View, Breakfast Bar, Cooktop, Eat-in Kitchen, Den/Office
Heating Forced Air, Propane, Other
Flooring Carpeted, Tile, Vinyl
Equipment Satellite Dish
Window Features Double Pane Windows
Appliance Dining in Kitchen, Hood, Refrig
Heat Source Forced Air, Propane, Other
Laundry 220, Dryer Hookup, In House, Washer Hookup
Exterior
Exterior Feature Garden
Garage Spaces 2.0
Fence Partial
Utilities Available Propane, Telephone
Roof Type Shingle
Street Surface Asphalt,Shared
Porch Deck, Patio
Total Parking Spaces 2
Garage Yes
Building
Lot Description Panoramic View, Pasture View, Sloping, Steep, Valley View
Foundation Concrete Perimeter
Sewer Private Sewer
Water Private, Well
Architectural Style Ranch
Additional Building Greenhouse
New Construction No
Schools
Elementary Schools South Bay
High Schools Eureka
Others
Senior Community No
Read Less Info
Want to know what your home might be worth? Contact us for a FREE valuation!

Our team is ready to help you sell your home for the highest possible price ASAP
GET MORE INFORMATION



