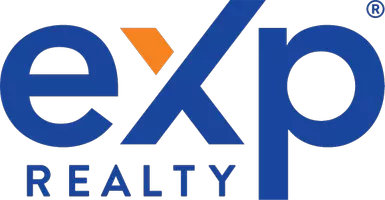For more information regarding the value of a property, please contact us for a free consultation.
Key Details
Sold Price $849,950
Property Type Single Family Home
Sub Type Single Family Residence
Listing Status Sold
Purchase Type For Sale
Square Footage 2,300 sqft
Price per Sqft $369
MLS Listing ID 265519
Sold Date 06/17/24
Style Custom
Bedrooms 4
Year Built 2023
Lot Size 1.300 Acres
Acres 1.3
Lot Dimensions 250' x 250'
Property Sub-Type Single Family Residence
Source Humboldt Association of REALTORS®
Property Description
New price, new flooring, new tile!
Beautiful complete remodel tucked away in the heart of Fieldbrook! Great layout with four bedrooms, 3 baths, thoughtfully designed pantry and laundry room, granite countertops, open living room with gas start fireplace, light pouring in from large picture windows, and it's all like new ! Enjoy the privacy this property has to offer with views of woods and hills. Fully fenced and wide open this property lot holds lots of possibilities. Some photos virtually staged.
Listing Broker and agents DO NOT guarantee the information in this MLS Listing is accurate. It is the duty of any person, buyer or entity using this MLS listing to exercise due diligence to independently verify this information.
Location
State CA
Area 1.3
Zoning No
Rooms
Dining Room Open
Kitchen Kitchen has Island, Gas, Hood, Range, Refrig, Pantry, Dishwasher
Interior
Interior Features Ceiling Fan, Deck Off, Gas Stove, Pantry, Ceiling Fan(s), Granite Counters
Heating Forced Air
Flooring Carpeted, Laminate
Fireplaces Number 1
Fireplaces Type Gas Starter
Fireplace Yes
Appliance Gas, Hood, Kitchen has Island, Refrig
Heat Source Forced Air
Laundry Dryer Hookup, Washer Hookup
Exterior
Parking Features Direct Access
Garage Spaces 2.0
Garage Description Dir Entry to House
Fence Fully
Utilities Available Gas
Roof Type Shingle
Street Surface Concrete
Total Parking Spaces 2
Garage Yes
Building
Lot Description Green Belt, Hills View, Woods View
Foundation Concrete Perimeter
Sewer Mound Septic
Water Public
Architectural Style Custom
New Construction No
Others
Senior Community No
Read Less Info
Want to know what your home might be worth? Contact us for a FREE valuation!

Our team is ready to help you sell your home for the highest possible price ASAP
GET MORE INFORMATION



