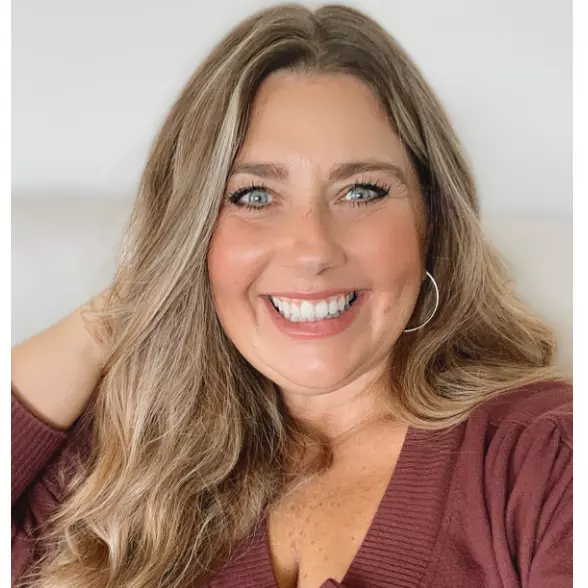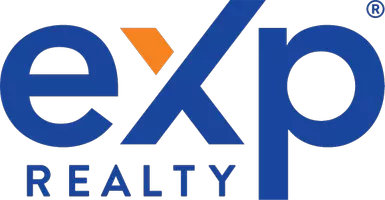For more information regarding the value of a property, please contact us for a free consultation.
Key Details
Sold Price $650,000
Property Type Single Family Home
Sub Type Single Family Residence
Listing Status Sold
Purchase Type For Sale
Square Footage 875 sqft
Price per Sqft $742
MLS Listing ID 267278
Sold Date 07/31/24
Style Farmhouse
Bedrooms 2
Year Built 1877
Lot Size 8,712 Sqft
Acres 0.2
Lot Dimensions .20
Property Sub-Type Single Family Residence
Source Humboldt Association of REALTORS®
Property Description
Welcome to 44 Beauchamp situated in sunshiny Freshwater, this dreamy 2 bedroom 1 bath farmhouse has been lovingly cared for and boasts pride of ownership. In the main house you will find all of the original charm from 1877, with all of the modern amenities that provide the comforts of home. The kitchen has been remodeled with quartz counter tops, subway tiles and updated appliances, there are beautiful wood floors in the main living areas, 2 spacious bedrooms, a cozy wood stove for those chilly Humboldt days, a quintessential front porch to enjoy your morning coffee. But that's not all, there is a stand alone, adorable second unit with a kitchenette, full bath and laundry. Did I mention the outdoor space? A koi pond greets you as you enter the lush patio area with built-in benches and a fire pit, you will find yourself surrounded by gorgeous perennial gardens full of color to cut fresh bouquets. There is an efficient heat pump system in the main house, a new septic system and so much more. Don't miss this opportunity, call your favorite Realtor today for a private showing!
Location
State CA
Area 0.2
Zoning Single Family
Direction Freshwater Road turn right on Foster, left on Beauchamp, house is on the right.
Rooms
Kitchen Remodeled Kitchen, Hood, Range, Refrig, Dishwasher
Interior
Interior Features Wood Stove
Heating Space, Woodstove, Other, Wood Stove
Flooring Carpeted, Laminate, Softwood
Window Features Double Pane Windows
Appliance Hood, Range, Refrig, Remodeled Kitchen
Heat Source Space, Woodstove, Other, Wood Stove
Laundry Dryer Hookup, Washer Hookup
Exterior
Exterior Feature Garden
Fence Partial
Utilities Available Propane, Circuit Breaker
Roof Type Shingle
Street Surface Gravel
Porch Patio
Garage No
Building
Lot Description Flat, Hills View
Foundation Concrete Perimeter, Post/Piers
Sewer Private Sewer
Water Public
Architectural Style Farmhouse
New Construction No
Schools
Elementary Schools Garfield
High Schools Eureka
Others
Senior Community No
Read Less Info
Want to know what your home might be worth? Contact us for a FREE valuation!

Our team is ready to help you sell your home for the highest possible price ASAP
GET MORE INFORMATION



