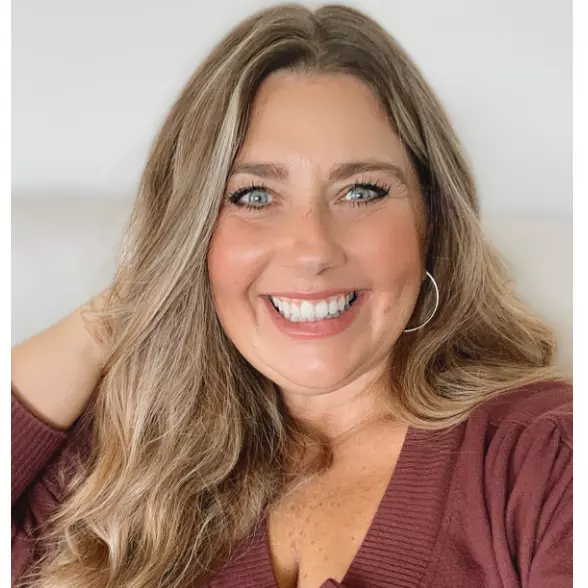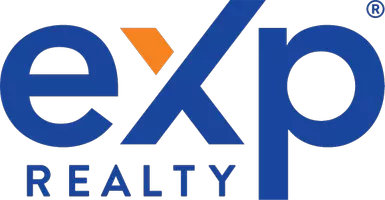For more information regarding the value of a property, please contact us for a free consultation.
Key Details
Sold Price $759,900
Property Type Single Family Home
Sub Type Single Family Residence
Listing Status Sold
Purchase Type For Sale
Square Footage 2,010 sqft
Price per Sqft $378
MLS Listing ID 267500
Sold Date 11/08/24
Style Custom
Bedrooms 3
Year Built 1980
Lot Size 1.800 Acres
Acres 1.8
Lot Dimensions 200 X 400
Property Sub-Type Single Family Residence
Source Humboldt Association of REALTORS®
Property Description
Welcome Home to Sunny Fieldbrook! This unique, custom-built home is situated on close to 2 acres of unobstructed privacy! The views are yours! Meticulously built home out of old growth redwood has been lovingly maintained and is ready for your personal touches. This one owner home has been reduced to reflect OWNER MOTIVATION! This is your opportunity to update minor interior changes to reflect your style and create the life and dreams while living among the redwood forest!
The main home offers 1530 Sq, Ft, 3 bedrooms, 2 baths, den or the possibility of a 4th bedroom. Detached garage with shop space has a 480 Sq, Ft, private and cozy guest quarters with bath above. Upon entering the main home you will find a spacious living room with views of the redwoods from every window, jotul woodstove on rock hearth that was hand picked from the Trinity River, monitor heater encased in a Birds eye burl cabinet, redwood paneled walls, trim and large old growth beams that were milled by the owner.
The well-appointed kitchen has a breakfast bar and dining area, Hickory cabinets, pantry, extensive storage and ample counter space. The primary suite has beamed ceiling and two closets, French doors that lead to a balcony with breathtaking views of the immaculate grounds and redwoods. The solid 2 X 6 redwood deck on the main level surrounds the home and offers a sunny place to lounge and entertain, a spa with a perch railing for easy lifting and irrigated tiger grain planters. The double car garage is fully insulated and features a garage door opener, elevated cabinetry, sink, work spaces, laundry area and separate entry for the guest quarters. Upstairs you will find a charming studio guest getaway that features, laminate floors, sola tubes, mini split that works as a heater, dehumidifier or air conditioner, custom redwood curly and Birdseye burl cabinetry and Mexican tile in kitchen and bathroom. The 2 acres offers flat and usable spaces, irrigated garden beds, blueberries, redwood trees, sheds and wood storage and much much more! Additional features include, custom made molding from three-quarter inch old growth redwood, custom trim, wainscoting throughout the house. Complete list of features will be provided in documents! Call today for a private showing!
Location
State CA
Area 1.8
Zoning Single Family
Direction Fieldbrook Road, right on Evans, Left on Old Railroad Grade.
Rooms
Dining Room CathedralVault, Open, View
Kitchen Dining in Kitchen, Countertops Tile, Elec, Hood, Range, Refrig, Pantry, Breakfast Bar
Interior
Interior Features Cathedral/Vault, Ceiling Fan, Deck Off, Large, View, Wood Stove, Breakfast Bar, Tile Counters, Pantry, Den/Office, Other
Heating Space, Woodstove, Other, Wood Stove
Flooring Carpeted, Parquet
Window Features Double Pane Windows
Appliance Dining in Kitchen, Elec, Hood, Refrig
Heat Source Space, Woodstove, Other, Wood Stove
Laundry Washer, Dryer, Dryer Hookup, Washer Hookup
Exterior
Exterior Feature Garden
Parking Features Garage Door Opener
Garage Spaces 2.0
Garage Description Shop, Finished, Auto Door Opener
Fence Partial
Utilities Available Other, Circuit Breaker, Telephone
Roof Type Shingle
Street Surface Gravel
Porch Deck, Porch
Total Parking Spaces 2
Garage Yes
Building
Lot Description Flat, Open, Sloping, Wooded, Woods View
Foundation Concrete Perimeter
Sewer Private Sewer
Water Public
Architectural Style Custom
New Construction No
Others
Senior Community No
Read Less Info
Want to know what your home might be worth? Contact us for a FREE valuation!

Our team is ready to help you sell your home for the highest possible price ASAP
GET MORE INFORMATION



