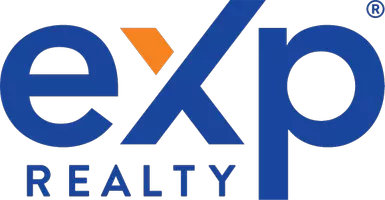For more information regarding the value of a property, please contact us for a free consultation.
Key Details
Sold Price $310,000
Property Type Single Family Home
Sub Type Single Family Residence
Listing Status Sold
Purchase Type For Sale
Square Footage 1,088 sqft
Price per Sqft $284
Subdivision Arrowhead
MLS Listing ID 267876
Sold Date 11/15/24
Style Craftsman
Bedrooms 1
Year Built 2016
Lot Size 0.400 Acres
Acres 0.4
Lot Dimensions 100x183.74
Property Sub-Type Single Family Residence
Source Humboldt Association of REALTORS®
Property Description
Beautiful semi-private setting is home to this enchanting Craftsman cottage in the Bigfoot Capital of World, known as Willow Creek! Open floorplan, 1088 square feet, 1 bedroom, 1.5 bathroom; possible 2nd bedroom being used as indoor laundry room & pantry. Knotty pine wall & vaulted ceilings, bay window, screen porch off dining area, doors off both rooms to back deck and tranquil back yard, with a trail to the river. Kitchen boasts subway tile backsplash, butcher block counters, kitchen island, gas range with hood. Woodstove and mini split heat pump for keeping you warm in winter; air conditioner to keep you cool in summer., 'Guest Cottage' in back yard has one side for guests and the other for even more storage. Fenced garden area with fruit trees. Must see to appreciate.
Location
State CA
Area 0.4
Zoning Single Family
Direction Hwy 299 in downtown Willow Creek, take Country Club Drive to Patterson. Stay on Patterson until you see Sunset Place on your left. Take Sunset Place, then left on Moccasin, house will be on the right just around the corner.
Rooms
Dining Room Deck Off, Combination, Open
Kitchen Kitchen has Island, Hood, Range, Refrig
Interior
Interior Features Cathedral/Vault, Ceiling Fan, Deck Off, Wood Stove, Other, Ceiling Fan(s)
Heating Electric, Woodstove, Other, Wood Stove
Flooring Wood
Window Features Double Pane Windows
Appliance Hood, Kitchen has Island, Refrig
Heat Source Electric, Woodstove, Other, Wood Stove
Laundry Dryer Hookup, Washer Hookup
Exterior
Exterior Feature Garden
Parking Features Other, Gravel
Garage Description Other
Fence Partial
Utilities Available Propane
Roof Type Shingle
Street Surface Gravel
Porch Deck, Porch, Screened
Garage No
Building
Lot Description Flat, Hills View, Woods View
Foundation Concrete Perimeter
Sewer Private Sewer
Water Public
Architectural Style Craftsman
Additional Building Greenhouse
New Construction No
Schools
Elementary Schools Trinity Valley
Others
Senior Community No
Read Less Info
Want to know what your home might be worth? Contact us for a FREE valuation!

Our team is ready to help you sell your home for the highest possible price ASAP
GET MORE INFORMATION



