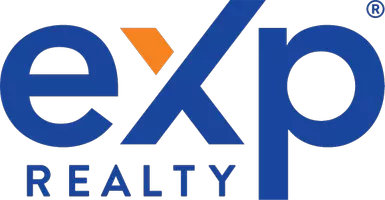For more information regarding the value of a property, please contact us for a free consultation.
Key Details
Sold Price $425,000
Property Type Single Family Home
Sub Type Single Family Residence
Listing Status Sold
Purchase Type For Sale
Square Footage 1,500 sqft
Price per Sqft $283
MLS Listing ID 267242
Sold Date 11/27/24
Style Contemporary
Bedrooms 3
Year Built 1972
Lot Size 0.300 Acres
Acres 0.3
Lot Dimensions irregular
Property Sub-Type Single Family Residence
Source Humboldt Association of REALTORS®
Property Description
Beautiful three bedroom, two bath home, with two car garage. This home is situated on the Benbow Golf Course. Renovated over the last two years, this home offers a warm inviting atmosphere. Designed for easy and low maintenance living. The primary bedroom is spacious with walk in closet and a gorgeous en suite bathroom with walk in tile shower. The large yard is ideal for starting a garden or hosting gatherings with family and friends. Whether you're an avid golfer, a fishing enthusiast, or just love spending days in the yard or close to the river, this property is ideal and close to it all. Call for more details.
Location
State CA
Area 0.3
Zoning Single Family
Direction Take Benbow Drive exit... Go through the golf course. Take 2nd right off Benbow Dr to East Branch Road. The home is about 300 yards up East Branch located on your right.
Rooms
Family Room Deck, Fireplace
Kitchen Remodeled Kitchen, Hood, Refrig, Barbeque, Disposal, Microwave, Dishwasher, Breakfast Bar
Interior
Interior Features Deck Off, Fireplace, Breakfast Bar
Heating Forced Air, Propane
Flooring Wood
Fireplaces Type Family Room
Fireplace Yes
Window Features Double Pane Windows
Appliance Hood, Refrig, Remodeled Kitchen
Heat Source Forced Air, Propane
Laundry Washer, Dryer
Exterior
Exterior Feature Barbeque
Parking Features Garage Door Opener, Storage, Storage Above, Paved
Garage Spaces 1.0
Garage Description Storage Above, Auto Door Opener
Fence Partial
Utilities Available Gas
Roof Type Shingle
Street Surface Concrete
Total Parking Spaces 1
Garage Yes
Building
Lot Description Flat, Woods View
Foundation Concrete Perimeter
Sewer Private Sewer
Water Public
Architectural Style Contemporary
New Construction No
Schools
Elementary Schools Redway
High Schools South Fork
Others
Senior Community No
Green/Energy Cert EnergyStarApplicance
Read Less Info
Want to know what your home might be worth? Contact us for a FREE valuation!

Our team is ready to help you sell your home for the highest possible price ASAP
GET MORE INFORMATION



