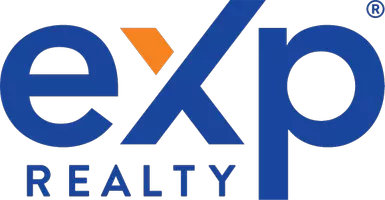For more information regarding the value of a property, please contact us for a free consultation.
Key Details
Sold Price $570,000
Property Type Single Family Home
Sub Type Single Family Residence
Listing Status Sold
Purchase Type For Sale
Square Footage 1,580 sqft
Price per Sqft $360
MLS Listing ID 268239
Sold Date 02/19/25
Style Contemporary
Bedrooms 3
Year Built 2022
Lot Size 6,534 Sqft
Acres 0.15
Lot Dimensions 65x95x113x50
Property Sub-Type Single Family Residence
Source Humboldt Association of REALTORS®
Property Description
NATURE MEETS DESIGN in this brand-new 3-bedroom, 2-bathroom home. Constructed in 2022, its fresh and modern 1,580 square feet of space is thoughtfully designed to harmonize with the natural surroundings. The open concept kitchen flows seamlessly into the living room, creating a spacious and welcoming environment. Enjoy your morning coffee from your back deck, taking in the tranquil woodland setting. The primary bedroom boasts a generous walk-in closet, ensuring ample space for wardrobe and storage. An attached two-car garage offers convenience, while the home's proximity to the Eureka Golf Course adds a touch of leisure. With every detail thoughtfully curated, this home is the perfect blend of modern living with a nod to nature.
Location
State CA
Area 0.15
Zoning No
Direction Harris to Union, end of Union, cross street is Artino
Rooms
Dining Room Dine in Kitchen
Kitchen Dining in Kitchen, Gas, Range, Refrig, Disposal, Microwave, Dishwasher, Breakfast Bar
Interior
Interior Features Cathedral/Vault, Deck Off, Breakfast Bar, Eat-in Kitchen
Heating Forced Air
Window Features Double Pane Windows
Appliance Dining in Kitchen, Gas, Refrig
Heat Source Forced Air
Laundry Dryer Hookup, Washer Hookup
Exterior
Parking Features Garage Door Opener, Direct Access
Garage Spaces 2.0
Garage Description Auto Door Opener, Dir Entry to House
Fence Fully
Utilities Available Circuit Breaker, Gas
Roof Type Shingle
Street Surface Concrete
Total Parking Spaces 2
Garage Yes
Building
Lot Description Flat
Foundation Concrete Perimeter
Sewer Lift Pump
Water Public
Architectural Style Contemporary
New Construction No
Others
Senior Community No
Read Less Info
Want to know what your home might be worth? Contact us for a FREE valuation!

Our team is ready to help you sell your home for the highest possible price ASAP
GET MORE INFORMATION



