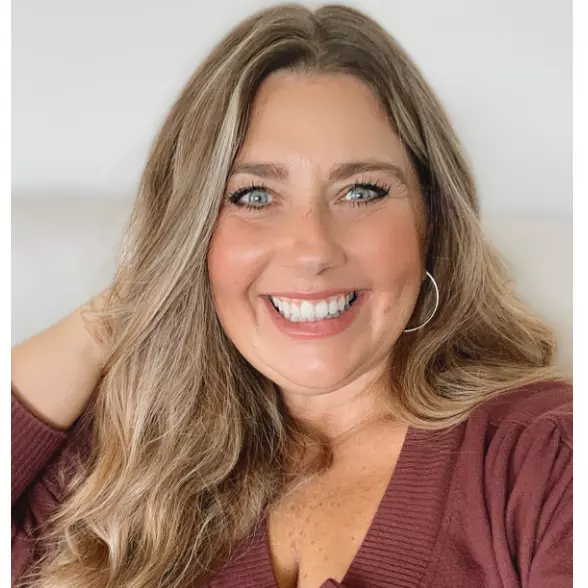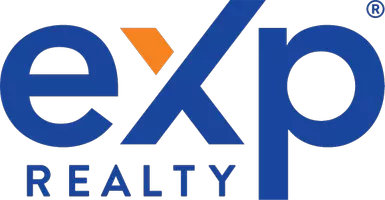For more information regarding the value of a property, please contact us for a free consultation.
Key Details
Sold Price $655,000
Property Type Single Family Home
Sub Type Single Family Residence
Listing Status Sold
Purchase Type For Sale
Square Footage 1,968 sqft
Price per Sqft $332
MLS Listing ID 268368
Sold Date 03/13/25
Bedrooms 3
Year Built 2024
Lot Size 10,890 Sqft
Acres 0.25
Lot Dimensions irreg
Property Sub-Type Single Family Residence
Source Humboldt Association of REALTORS®
Property Description
Beautiful new custom-built home located in a nice cul-de-sac location. Quality finishes and attention to detail throughout. Custom kitchen with island, custom cabinets, solid surface tops, farm sink and upgraded appliances. Ground floor spacious primary bedroom with en-suite bath including dual sink/vanities, walk-in shower and huge walk-in closet. Extra guest half bath and laundry room with custom cabinets and storage. Two spacious bedrooms upstairs with cathedral ceilings. Lots of windows letting in natural light and offering views of the private backyard. Oversize lot that is fully landscaped, including covered back porch, custom stamped concrete patios and walkways. End of street location offering privacy. You must see this new home to appreciate the amenities it has to offer.
Location
State CA
Area 0.25
Zoning Single Family
Direction Union Street to Sea Avenue. Go across Little Fairfield and enter Sydni Court.
Rooms
Dining Room Combination
Kitchen Kitchen has Island, Gas, Range, Disposal, Microwave, Dishwasher
Interior
Interior Features View
Heating Forced Air, Natural Gas
Flooring Carpeted, Laminate, Other
Window Features Double Pane Windows
Appliance Gas, Kitchen has Island
Heat Source Forced Air, Natural Gas
Laundry 220, Dryer Hookup, Gas, In House, Washer Hookup
Exterior
Exterior Feature Sprinklers
Parking Features Garage Door Opener, Direct Access
Garage Spaces 2.0
Garage Description Finished, Auto Door Opener, Dir Entry to House
Fence Fully
Utilities Available Underground, Tankless WaterHeater, Circuit Breaker, Telephone, TV Cablem, Gas
Roof Type Shingle
Street Surface Concrete
Porch Patio, Porch
Total Parking Spaces 2
Garage Yes
Building
Lot Description Woods View
Foundation Concrete Perimeter
Sewer Public Sewer
Water Public
New Construction No
Others
Senior Community No
Green/Energy Cert Low or No VOC Finish
Read Less Info
Want to know what your home might be worth? Contact us for a FREE valuation!

Our team is ready to help you sell your home for the highest possible price ASAP
GET MORE INFORMATION



