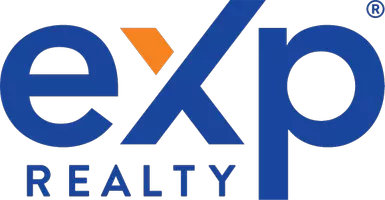For more information regarding the value of a property, please contact us for a free consultation.
Key Details
Sold Price $375,000
Property Type Single Family Home
Sub Type Single Family Residence
Listing Status Sold
Purchase Type For Sale
Square Footage 1,454 sqft
Price per Sqft $257
Subdivision Little Golden Gate
MLS Listing ID 268404
Sold Date 03/28/25
Style Ranch
Bedrooms 3
Year Built 1984
Lot Size 1.000 Acres
Acres 1.0
Lot Dimensions Irreg
Property Sub-Type Single Family Residence
Source Humboldt Association of REALTORS®
Property Description
This affordable country property is worth the drive and is ideal for primary home use or a recreational getaway. Stroll to the Van Duzen River for fishing or a swim, savour show stopper panoramic views, delve into gardening on the flat, sunny acre, putter at the workbench in the detached 2 car garage, relax or entertain on the extensive decking, or cozy up to the woodstove and watch the open skies and storms out the large sliding doors with upper transom windows. The floor plan is appealing with great functionality. Wood elements add warmth and architectural interest. The roofs were replaced in 2018, giving a jumpstart on some of the needed updates and repairs; many that are DIY suitable. This property promises to deliver a wonderful lifestyle! See documents for additional information.
Location
State CA
Area 1.0
Zoning No
Direction From Hwy 101, take Hwy 36 east approx. 21.7 miles to a right on Golden Gate Dr.
Rooms
Dining Room Deck Off, Combination
Kitchen Elec, Hood, Range, Refrig, Pantry, Disposal, Dishwasher, Breakfast Bar
Interior
Interior Features Cathedral/Vault, Ceiling Fan, Deck Off, View, Wood Stove, Breakfast Bar, Pantry, Ceiling Fan(s)
Heating Baseboard, Propane, Wall, Woodstove, Wood Stove
Flooring Carpeted, Hardwood
Window Features Double Pane Windows
Appliance Elec, Hood, Refrig
Heat Source Baseboard, Propane, Wall, Woodstove, Wood Stove
Laundry Sink, Washer, Dryer, In Garage
Exterior
Exterior Feature Garden
Parking Features Garage Door Opener
Garage Spaces 2.0
Garage Description Auto Door Opener
Fence Fully
Utilities Available Propane, Circuit Breaker
Roof Type Shingle
Street Surface Gravel
Porch Deck
Total Parking Spaces 2
Garage Yes
Building
Lot Description Flat, Hills View, Open, Panoramic View, Woods View
Foundation Concrete Perimeter
Sewer Private Sewer
Water Private, Well
Architectural Style Ranch
New Construction No
Schools
Elementary Schools Bridgeville
High Schools Fortuna
Others
Senior Community No
Read Less Info
Want to know what your home might be worth? Contact us for a FREE valuation!

Our team is ready to help you sell your home for the highest possible price ASAP
GET MORE INFORMATION



