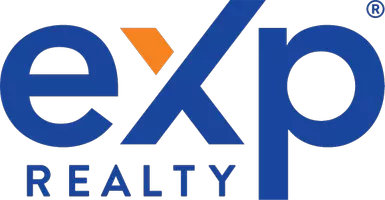For more information regarding the value of a property, please contact us for a free consultation.
Key Details
Sold Price $500,000
Property Type Single Family Home
Sub Type Single Family Residence
Listing Status Sold
Purchase Type For Sale
Square Footage 1,400 sqft
Price per Sqft $357
MLS Listing ID 268841
Sold Date 04/01/25
Style Ranch
Bedrooms 3
Year Built 1950
Lot Size 1.500 Acres
Acres 1.5
Lot Dimensions Approx. 200'x250'
Property Sub-Type Single Family Residence
Source Humboldt Association of REALTORS®
Property Description
Warm and sunny Fieldbrook! Bring your hobbies and creativity to this sweet little home in the woods on over 1.5 acres. Cute, clean and turn-key, this 3 bedroom, 2 bath, single story home including an approx. 600 SQFT. STUDIO is move-in ready! You'll enjoy tranquil views & privacy from the kitchen, dining, living room and large deck overlooking the forest and a seasonal stream. The primary bedroom includes an ensuite bath and walks out to a sunny patio. Upgrades include laminate floors, dual pane windows newer fixtures and stainless-steel appliances. You'll love the large garden area including fruit trees, and plenty of space with southern exposure for your green thumb. The detached studio boasts soaring vaulted ceilings & abundant natural light. A wonderful space for creating and hosting extended company or income potential. Pretty, country-like setting between Mckinleyville and Blue Lake with easy access from the highway and just minutes from town. Come and see the opportunity here! (SQFT. & age are approximate. Buyer to verify. The mailing address is McKinleyville 955519.)................................................
Location
State CA
Area 1.5
Zoning Single Family
Rooms
Dining Room Open, View
Kitchen Range, Refrig, Dishwasher, Breakfast Bar
Interior
Interior Features Ceiling Fan, Deck Off, View, Breakfast Bar, Ceiling Fan(s)
Heating Forced Air, Propane, Wall
Flooring Laminate, Tile
Window Features Double Pane Windows,Skylight(s)
Appliance Refrig
Heat Source Forced Air, Propane, Wall
Laundry Dryer Hookup, In House, Washer Hookup
Exterior
Exterior Feature Out Building, Garden
Fence Partial
Utilities Available Propane
Roof Type Shingle
Street Surface Gravel
Porch Deck, Patio
Garage No
Building
Lot Description Sloping, Wooded, Woods View
Foundation Concrete Perimeter, Slab
Sewer Private Sewer
Water Public
Architectural Style Ranch
New Construction No
Others
Senior Community No
Read Less Info
Want to know what your home might be worth? Contact us for a FREE valuation!

Our team is ready to help you sell your home for the highest possible price ASAP
GET MORE INFORMATION



