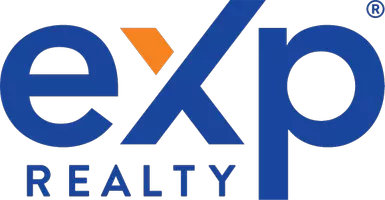For more information regarding the value of a property, please contact us for a free consultation.
Key Details
Sold Price $445,000
Property Type Single Family Home
Sub Type Single Family Residence
Listing Status Sold
Purchase Type For Sale
Square Footage 1,457 sqft
Price per Sqft $305
MLS Listing ID 268717
Sold Date 04/02/25
Style Ranch
Bedrooms 3
Year Built 1989
Lot Size 5,227 Sqft
Acres 0.12
Lot Dimensions 50 x 110
Property Sub-Type Single Family Residence
Source Humboldt Association of REALTORS®
Property Description
This home's floor plan delivers function and flexibility that is normally found only in a much larger home! A gracious foyer entry, sizeable bedrooms that are privately situated on one side of the home, a formal ''away'' living room and an open kitchen, dining, family/den common space with a wood burning fireplace insert and hearth set the stage for enjoyable living. A French door leading to the back patio and yard creates an inviting transition to the outdoors. Added value items include a lawn sprinkler system, new carpets, a Safe Step walk-in bathtub, a central air purifier system, a 22kw backup generator, tile countertops throughout, and skylights for added natural light. This is a great walking neighborhood, where views of the bay can be found a few blocks away. A True Value Property!
Location
State CA
Area 0.12
Zoning No
Direction Myrtle Ave to Glenwood.
Rooms
Family Room FP Insert, CathedralVault
Dining Room CathedralVault, Combination, Open
Kitchen Countertops Tile, Elec, Range, Disposal, Dishwasher
Interior
Interior Features Tile Counters, Den/Office
Heating Forced Air
Flooring Carpeted, Parquet, Vinyl
Fireplaces Number 1
Fireplace Yes
Window Features Double Pane Windows,Skylight(s)
Appliance Elec
Heat Source Forced Air
Laundry Dryer Hookup, In Garage, Washer Hookup
Exterior
Exterior Feature Sprinklers
Parking Features Direct Access
Garage Spaces 2.0
Garage Description Dir Entry to House
Fence Partial
Utilities Available Generator, Circuit Breaker, Gas
Roof Type Shingle
Street Surface Concrete
Porch Patio
Total Parking Spaces 2
Garage Yes
Building
Lot Description Flat
Foundation Slab
Sewer Public Sewer
Water Public
Architectural Style Ranch
New Construction No
Others
Senior Community No
Read Less Info
Want to know what your home might be worth? Contact us for a FREE valuation!

Our team is ready to help you sell your home for the highest possible price ASAP
GET MORE INFORMATION



