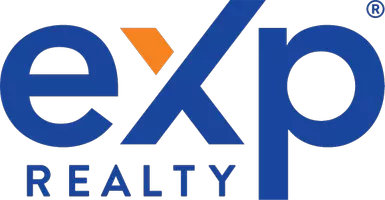For more information regarding the value of a property, please contact us for a free consultation.
Key Details
Sold Price $575,000
Property Type Single Family Home
Sub Type Single Family Residence
Listing Status Sold
Purchase Type For Sale
Square Footage 2,864 sqft
Price per Sqft $200
MLS Listing ID 267293
Sold Date 04/15/25
Style Victorian
Bedrooms 4
Year Built 1897
Lot Size 0.310 Acres
Acres 0.31
Lot Dimensions 13,503
Property Sub-Type Single Family Residence
Source Humboldt Association of REALTORS®
Property Description
Awaiting third party approval, accepting offers,Enjoy the elegance of this custom 2,864 sf Victorian home, with so many fine touches you will simply be amazed! When you enter the home, you are delighted with a formal entry from a day gone by but with updated finishes. You are also flattered with a formal living room, library & formal dining room, all with custom chandeliers & new plantation shutters which allow warm light into the main floor. Honoring the parents with the master suite on the main level, featuring a walk-in closet & dressing area. Kitchen is large with plenty of counter space & cabinetry. Laundry room is a separate room off the kitchen. Leading upstairs you will find an additional master suite & 2 spacious bedrooms with a large jack & jill bathroom. This property also feat Awaiting third party approval, accepting offers, Enjoy the elegance of this custom 2,864 sf Victorian home, with so many fine touches you will simply be amazed! When you enter the home, you are delighted with a formal entry from a day gone by but with updated finishes. You are also flattered with a formal living room, library & formal dining room, all with custom chandeliers & new plantation shutters which allow warm light into the main floor. Honoring the parents with the master suite on the main level, featuring a walk-in closet & dressing area. Kitchen is large with plenty of counter space & cabinetry. Laundry room is a separate room off the kitchen. Leading upstairs you will find an additional master suite & 2 spacious bedrooms with a large jack & jill bathroom. This property also features a carriage house that has a full bathroom as well. The luscious landscaping in the front and back yards makes for magnificent outdoor entertaining areas. There is a detached, extra long 2 car garage that is connected to the carriage house. This home is conveniently located close to all shopping, dining, schools & churches. Trinity Lake and Trinity Alps are only minutes from this fine home, making this property even more irresistible.
Location
State CA
Area 0.31
Zoning Single Family
Direction From Main St Weaverville, turn onto Court St, home will be on the right
Rooms
Family Room Large, CathedralVault
Dining Room CathedralVault, Formal, Large
Kitchen Dining in Kitchen, Range, Dishwasher
Interior
Interior Features Cathedral/Vault, View, FP Insert, Ceiling Fan(s), Den/Office
Heating Electric, Forced Air
Flooring Carpeted, Hardwood, Vinyl
Appliance Dining in Kitchen
Heat Source Electric, Forced Air
Laundry Dryer Hookup, Washer Hookup
Exterior
Exterior Feature Sprinklers, Out Building
Parking Features Storage, Storage Above
Garage Spaces 2.0
Garage Description Storage Above
Fence Fully
Utilities Available Underground, Telephone
Roof Type Shingle
Street Surface Concrete,Gravel
Porch Patio, Porch
Total Parking Spaces 2
Garage Yes
Building
Lot Description Flat
Foundation Block, Concrete Perimeter
Sewer Public Sewer
Water Public
Architectural Style Victorian
New Construction No
Others
Senior Community No
Read Less Info
Want to know what your home might be worth? Contact us for a FREE valuation!

Our team is ready to help you sell your home for the highest possible price ASAP
GET MORE INFORMATION



