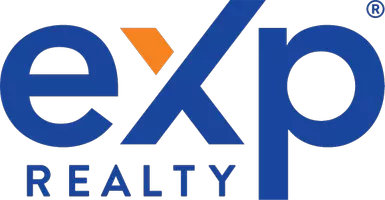For more information regarding the value of a property, please contact us for a free consultation.
Key Details
Sold Price $390,000
Property Type Single Family Home
Sub Type Single Family Residence
Listing Status Sold
Purchase Type For Sale
Square Footage 1,500 sqft
Price per Sqft $260
MLS Listing ID 268695
Sold Date 04/28/25
Bedrooms 2
Year Built 1995
Lot Size 0.980 Acres
Acres 0.98
Lot Dimensions 0x0x0x0
Property Sub-Type Single Family Residence
Source Humboldt Association of REALTORS®
Property Description
This exquisite custom luxury home offers stunning northern views and comes with 3 parcels totaling almost one acre leaving plenty of room for future expansion or construction. This charming residence boasts 28-foot ceilings and incredible long range views overlooking Bear Butte Mountain, this inviting home is enveloped by a well-maintained garden that reflects pride of ownership. Ideal for hosting gatherings, the property offers ample parking space and room for friends and family to enjoy the beautiful landscape. Relax under the stars in the hot tub for a peaceful evening or explore nearby trails, discover a new swimming hole, engage with the community, or immerse yourself in nature. Just a short one-mile drive to the Benbow Inn and Golf Course
Location
State CA
Area 0.98
Zoning Single Family
Rooms
Family Room Wood Stove, CathedralVault
Dining Room CathedralVault, Deck Off
Kitchen Pantry, Microwave, Dishwasher, Breakfast Bar
Interior
Interior Features Cathedral/Vault, Ceiling Fan, Wood Stove, Breakfast Bar, Pantry, Ceiling Fan(s)
Heating Wall, Woodstove, Wood Stove
Flooring Carpeted, Tile, Vinyl, Wood
Window Features Double Pane Windows
Heat Source Wall, Woodstove, Wood Stove
Laundry 220, Dryer, Gas
Exterior
Exterior Feature Sprinklers, Hot Tub/Spa, Garden
Parking Features Garage Door Opener
Garage Spaces 2.0
Garage Description Auto Door Opener
Utilities Available Propane
Roof Type Shingle
Street Surface Concrete
Porch Patio, Porch
Total Parking Spaces 2
Garage Yes
Building
Lot Description Corner, Hills View, Open, Panoramic View, River View, Rolling, Sloping, Valley View, Woods View
Foundation Concrete Perimeter
Sewer Private Sewer
Water Public
New Construction No
Others
Senior Community No
Green/Energy Cert Low Water Landscape
Read Less Info
Want to know what your home might be worth? Contact us for a FREE valuation!

Our team is ready to help you sell your home for the highest possible price ASAP
GET MORE INFORMATION



