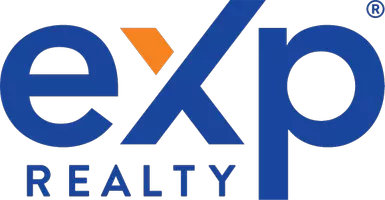For more information regarding the value of a property, please contact us for a free consultation.
Key Details
Sold Price $519,000
Property Type Single Family Home
Sub Type Single Family Residence
Listing Status Sold
Purchase Type For Sale
Square Footage 1,898 sqft
Price per Sqft $273
MLS Listing ID 268888
Sold Date 05/16/25
Style Custom
Bedrooms 3
Year Built 1960
Lot Size 0.600 Acres
Acres 0.6
Lot Dimensions See APN Map
Property Sub-Type Single Family Residence
Source Humboldt Association of REALTORS®
Property Description
Nestled amongst the Redwoods w/creek frontage & Elk for neighbors sits your own hidden oasis/secret getaway. Approx 1898 s/f, 3 bed, 1 bath home sits on approx. .6 acre surrounded by nature. Interior boasts an abundance of natural light, vaulted ceilings, built-ins, extra storage & custom touches throughout. The spacious primary has two walk in closets & patio access. Outside gives fairy garden feels all around. The lush established foliage & flowers are a gardener's delight! McDonald Creek runs through the property creating a natural elk watering hole. Detached double garage has an additional storage space above, could be utilized for an office, art studio or playroom. Experience nature at its finest including Dry Lagoon Just moments away & only approx 15 minutes to downtown Trinidad!
Location
State CA
Area 0.6
Zoning Coastal, Agricultural, Single Family
Direction Not a drive-by, please make an appointment with your Realtor.
Rooms
Dining Room CathedralVault, Deck Off, Combination, View
Kitchen Kitchen has Island, Dining in Kitchen, Trash Compactor, Hood, Range, Refrig, Pantry, Microwave, Dishwasher
Interior
Interior Features Cathedral/Vault, Ceiling Fan, View, Wood Stove, Skylight/Solar Tube, Pantry, Ceiling Fan(s)
Heating Electric, Woodstove, Other, Wood Stove
Flooring Carpeted, Laminate, Vinyl
Window Features Double Pane Windows,Skylight(s)
Appliance Dining in Kitchen, Hood, Kitchen has Island, Refrig
Heat Source Electric, Woodstove, Other, Wood Stove
Laundry Washer, Dryer, Dryer Hookup, In House, Washer Hookup
Exterior
Exterior Feature Garden
Parking Features Garage Door Opener, Storage, Storage Above, Other
Garage Spaces 2.0
Garage Description Other, Storage Above, Auto Door Opener
Fence Partial
Utilities Available Circuit Breaker, Telephone
Roof Type Shingle
Street Surface Gravel
Porch Deck, Porch
Total Parking Spaces 2
Garage Yes
Building
Lot Description Flat, Green Belt, Pasture View, Sloping, Wooded, Woods View
Foundation Concrete Perimeter, Slab
Sewer Private Sewer
Water Private, Well
Architectural Style Custom
Additional Building Greenhouse
New Construction No
Others
Senior Community No
Read Less Info
Want to know what your home might be worth? Contact us for a FREE valuation!

Our team is ready to help you sell your home for the highest possible price ASAP
GET MORE INFORMATION



