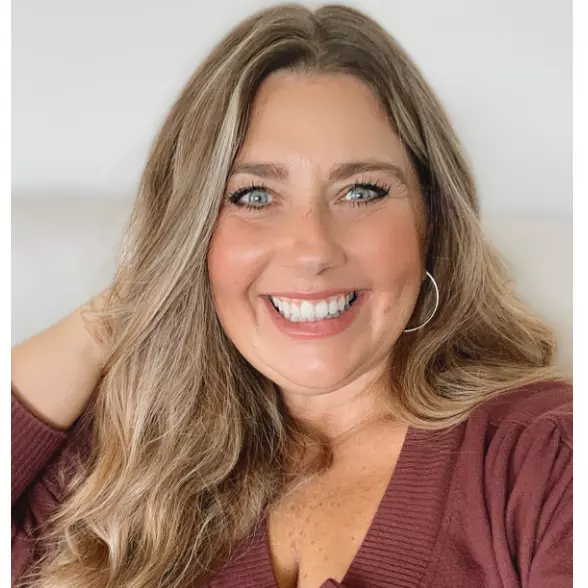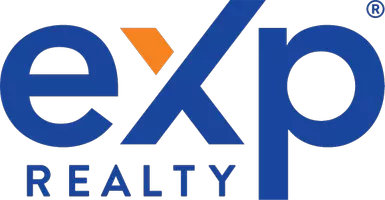For more information regarding the value of a property, please contact us for a free consultation.
Key Details
Sold Price $647,000
Property Type Single Family Home
Sub Type Single Family Residence
Listing Status Sold
Purchase Type For Sale
Square Footage 2,350 sqft
Price per Sqft $275
MLS Listing ID 269152
Sold Date 06/06/25
Style Custom
Bedrooms 4
Year Built 2005
Lot Size 5.530 Acres
Acres 5.53
Lot Dimensions irregular
Property Sub-Type Single Family Residence
Source Humboldt Association of REALTORS®
Property Description
Introducing a one-of-a-kind custom craftsman home awaiting your repairs! Just 2 miles up Greenwood Hts, this amazing property offers the perfect blend of privacy & natural beauty. There are 2 redwood studded lots totaling over 5 acres. Inside the main living areas, you'll find an open floor plan with hardwood flooring & soaring high ceilings. This home is accentuated by cherry cabinets, soapstone countertops, & elegant mahogany trim, creating an elevated atmosphere. The beautiful fireplace is perfect for relaxing evenings & taking in the wooded views. Outside you will find a circular driveway with gated entry & plenty of room for all your toys. There is a finished two-car garage with the 4th bedroom & 3rd bath located above, perfect for guests or out of town family.
Location
State CA
Area 5.53
Zoning Agricultural, Single Family
Direction Turn on to Freshwater Road. Turn left on Greenwood Heights Road and proceed approx. 2 miles up. Property is on the right hand side.
Rooms
Kitchen Kitchen has Island, Range, Refrig, Cooktop, Dishwasher
Interior
Interior Features Cathedral/Vault, FP Insert, Cooktop
Heating Forced Air
Flooring Hardwood, Tile, Other
Fireplaces Number 1
Fireplace Yes
Appliance Kitchen has Island, Refrig
Heat Source Forced Air
Laundry Dryer Hookup, Washer Hookup
Exterior
Garage Spaces 2.0
Garage Description Finished
Fence Partial
Utilities Available Propane
Roof Type Shingle
Street Surface Gravel
Porch Porch
Total Parking Spaces 2
Garage Yes
Building
Lot Description Open, Wooded, Woods View
Foundation Concrete Perimeter
Sewer Private Sewer
Water Other
Architectural Style Custom
New Construction No
Schools
Elementary Schools Freshwater
Others
Senior Community No
Read Less Info
Want to know what your home might be worth? Contact us for a FREE valuation!

Our team is ready to help you sell your home for the highest possible price ASAP
GET MORE INFORMATION



