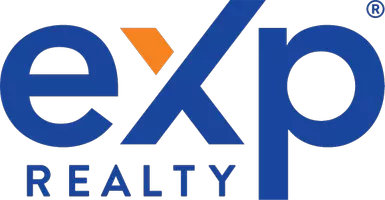For more information regarding the value of a property, please contact us for a free consultation.
Key Details
Sold Price $165,000
Property Type Single Family Home
Sub Type Single Family Residence
Listing Status Sold
Purchase Type For Sale
Square Footage 4,000 sqft
Price per Sqft $41
Subdivision Shelter Cove
MLS Listing ID 267861
Sold Date 06/11/25
Bedrooms 3
Year Built 2014
Lot Size 0.540 Acres
Acres 0.54
Lot Dimensions 23,534 sf
Property Sub-Type Single Family Residence
Source Humboldt Association of REALTORS®
Property Description
Awaiting third party approval, no further offers will be accepted. Truly a diamond in the rough seeking the visionary to see this marvel to its full potential. Fortress-like construction featuring grand rooms with soaring ceilings, fireplaces to gather by, decorative glass detailing, multi-level decks capturing the ocean view, and outdoor kitchen for entertaining. The downstairs leaves room for the imagination, having the potential to be an entire separate unit, or extension of the upstairs. Most of the tools, materials, and finishes to complete this labor of love are on site. A massive generator provides your independent energy system which includes radiant heat. All this and a cabin down below with wood heat, bunk beds, kitchenette, deck, and bathroom. Impressive creativity and
Location
State CA
Area 0.54
Zoning Single Family
Direction Shelter Cove Rd. Right on Telegraph Creek Rd. Right on Oak Drive. Right on McMains Ct. Located to the right of the cul-de-sac.
Rooms
Dining Room Formal
Kitchen Gas, Hood, Range, Dining Nook, Granite Tile
Interior
Interior Features Cathedral/Vault, Deck Off, Fireplace, Dining Nook
Heating Radiant
Fireplaces Number 3
Fireplace Yes
Window Features Double Pane Windows
Appliance Cooktop, Gas, Hood, Trash Compactor
Heat Source Radiant
Laundry Sink, Dryer Hookup, Washer Hookup
Exterior
Exterior Feature Garden
Parking Features Direct Access
Garage Spaces 2.0
Garage Description Dir Entry to House
Fence Partial
Utilities Available Tankless WaterHeater, Generator, Off Grid
Roof Type Other
Porch Deck, Porch
Total Parking Spaces 2
Garage Yes
Building
Lot Description Ocean View, Sloping
Foundation Concrete Perimeter
Water Public
New Construction No
Schools
Elementary Schools Whitethorn
High Schools South Fork
Others
Senior Community No
Read Less Info
Want to know what your home might be worth? Contact us for a FREE valuation!

Our team is ready to help you sell your home for the highest possible price ASAP
GET MORE INFORMATION

