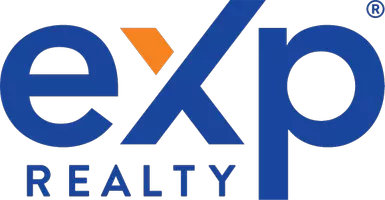For more information regarding the value of a property, please contact us for a free consultation.
Key Details
Sold Price $612,000
Property Type Single Family Home
Sub Type Single Family Residence
Listing Status Sold
Purchase Type For Sale
Square Footage 1,629 sqft
Price per Sqft $375
MLS Listing ID 268710
Sold Date 06/30/25
Style Multi-Level
Bedrooms 3
Year Built 1987
Lot Size 8,276 Sqft
Acres 0.19
Lot Dimensions 8276
Property Sub-Type Single Family Residence
Source Humboldt Association of REALTORS®
Property Description
Welcome to Myrtletown and to this meticulously maintained home. Upon entering this beautiful home you are immediately greeted by vaulted ceilings and a warm and inviting sunken living room. This gorgeous home offers 3 bedrooms and 2.5 bathrooms. All new windows were installed in 2020. The offers home shines with clean smooth lines throughout, an eat in kitchen as well as a breakfast bar and a full size dining room. Kitchen was remodeled/updated in 2024 as well as all 3 bathrooms. Floors are water proof Luxury Vinyl Plank.The backyard offers privacy fencing (new in 2021) and is south facing to enjoy our beautiful Humboldt Summers. The side yard is clean and separately fenced, could be used as a dog run or additional storage as well as an 8x8 shed. The home is located in a quiet cul-de-sac
Location
State CA
Area 0.19
Zoning No
Direction Head East on Myrtle Ave until you reach 18th Street. Turn left on to 18th Street and then turn right on to Brindle Lane. House is on the right.
Rooms
Dining Room Dine in Kitchen, CathedralVault, Deck Off, Open, Formal
Kitchen Dining in Kitchen, Remodeled Kitchen, Gas, Range, Refrig, Pantry, Disposal, Microwave, Dishwasher, Dining Nook, Granite Tile, Breakfast Bar
Interior
Interior Features Cathedral/Vault, Sunken, Breakfast Bar, Dining Nook, Pantry, Eat-in Kitchen, Ceiling Fan(s)
Heating Forced Air
Flooring Carpeted, Laminate
Window Features Double Pane Windows
Appliance Dining in Kitchen, Gas, Refrig
Heat Source Forced Air
Laundry Washer, Dryer, In House, Washer Hookup
Exterior
Exterior Feature Sprinklers, Out Building
Parking Features Garage Door Opener, Direct Access
Garage Spaces 2.0
Garage Description Shed, Auto Door Opener, Dir Entry to House
Fence Fully
Utilities Available Circuit Breaker, Telephone, TV Cablem, Gas
Roof Type Shingle
Street Surface Asphalt,Concrete
Porch Deck, Porch
Total Parking Spaces 2
Garage Yes
Building
Lot Description Bay View, Hills View, Woods View
Foundation Concrete Perimeter, Sump Pump
Sewer Public Sewer
Water Public
Architectural Style Multi-Level
New Construction No
Schools
Elementary Schools Lafayette
High Schools Eureka
Others
Senior Community No
Security Features Security System
Read Less Info
Want to know what your home might be worth? Contact us for a FREE valuation!

Our team is ready to help you sell your home for the highest possible price ASAP
GET MORE INFORMATION



