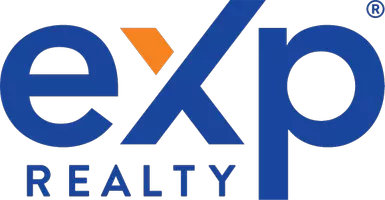For more information regarding the value of a property, please contact us for a free consultation.
Key Details
Sold Price $368,000
Property Type Single Family Home
Sub Type Single Family Residence
Listing Status Sold
Purchase Type For Sale
Square Footage 897 sqft
Price per Sqft $410
Subdivision Trinity Village
MLS Listing ID 269642
Sold Date 06/30/25
Style Custom
Bedrooms 2
Year Built 1992
Lot Size 0.280 Acres
Acres 0.28
Lot Dimensions 87 X 144 X 90 X 134
Property Sub-Type Single Family Residence
Source Humboldt Association of REALTORS®
Property Description
Custom Summer getaway with river view in Trinity Village! This 2 bedroom, 1 bath home features soaring pine cathedral ceilings, view windows, a wood stove and is adjacent to the National Forest with views of the Trinity River. Over 1800 Sq. Ft. of decking wrap around this home with newer above ground pool, newer Trex decking around pool area, newer metal roof, newer solar panels and a hot tub. Fully fenced yard for privacy, and a separate fenced garden area with fruit trees and raspberry bushes. Deeded river access and is easy to show.
Location
State CA
Area 0.28
Zoning No
Direction Highway 299 to Denny Rd to Trinity Village--stay on Hawkins Bar Road until you get to 1107--look for sign on left and home is right before Big Oak Road
Rooms
Dining Room CathedralVault, Deck Off, Combination, Open, View
Kitchen Hood, Range, Refrig, Microwave, Breakfast Bar
Interior
Interior Features Cathedral/Vault, Ceiling Fan, Deck Off, View, Wood Stove, Breakfast Bar, Ceiling Fan(s)
Heating Propane, Wall, Woodstove, Wood Stove
Flooring Carpeted, Laminate, Vinyl
Window Features Double Pane Windows
Appliance Hood, Refrig
Heat Source Propane, Wall, Woodstove, Wood Stove
Laundry Washer, Dryer, Dryer Hookup, Washer Hookup
Exterior
Exterior Feature Swimming Pool, Hot Tub/Spa, Other, Garden
Fence Fully
Utilities Available Propane, Solar
Roof Type Metal
Street Surface Gravel
Porch Deck
Garage No
Private Pool true
Building
Lot Description Flat, Green Belt, Hills View, River View, Wooded
Foundation Concrete Perimeter
Sewer Private Sewer
Water Public
Architectural Style Custom
New Construction No
Schools
Elementary Schools Trinity Valley
Others
Senior Community No
Green/Energy Cert Solar Panels
Read Less Info
Want to know what your home might be worth? Contact us for a FREE valuation!

Our team is ready to help you sell your home for the highest possible price ASAP
GET MORE INFORMATION



